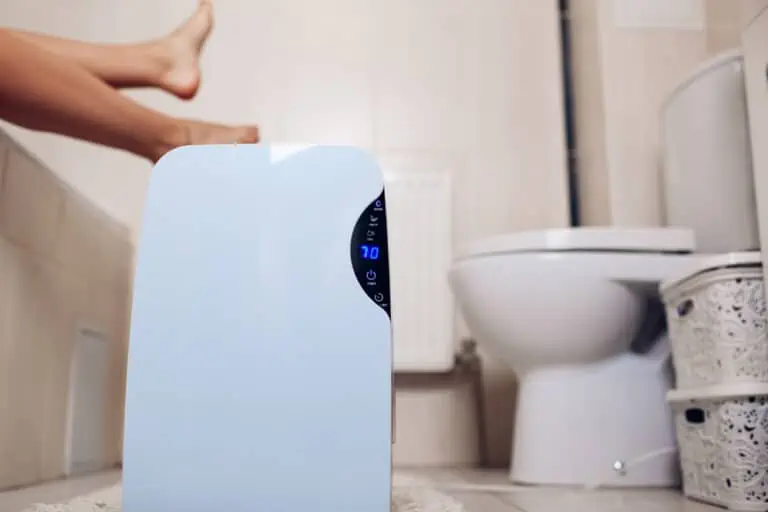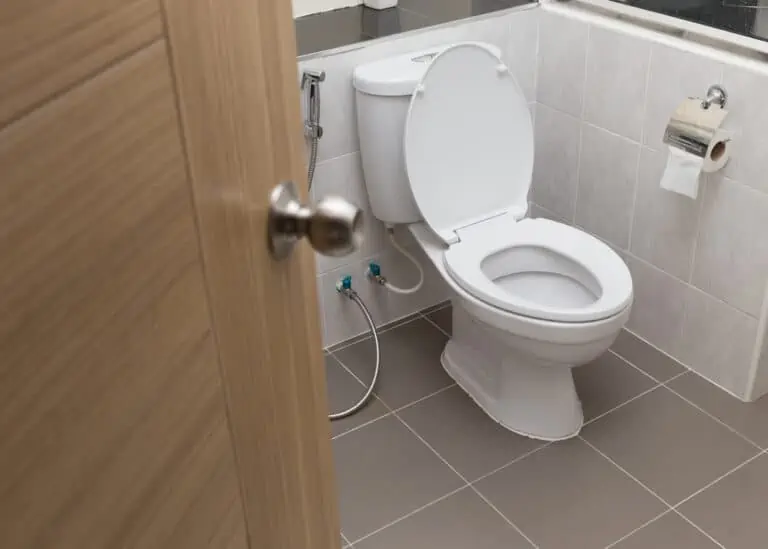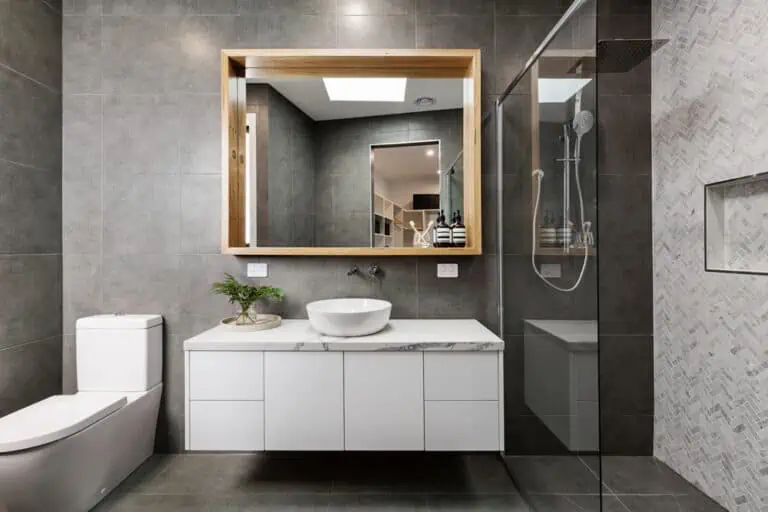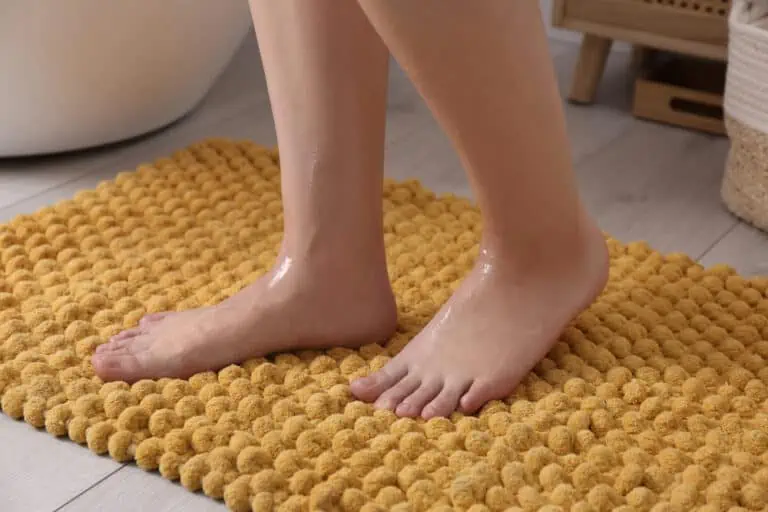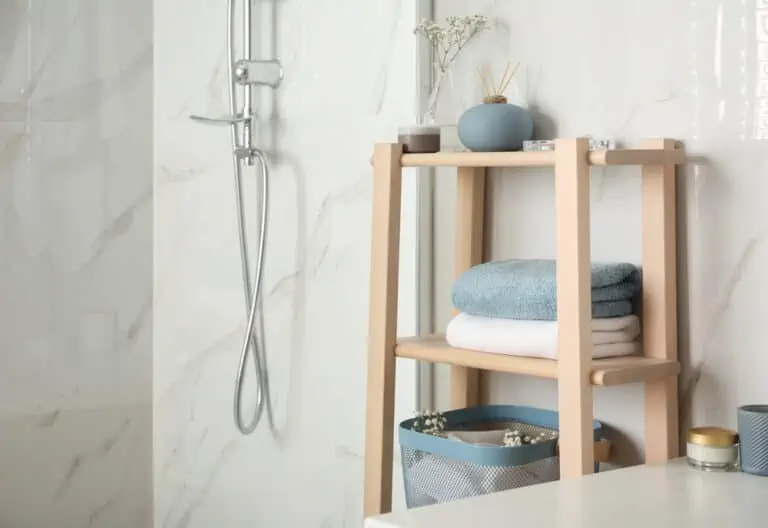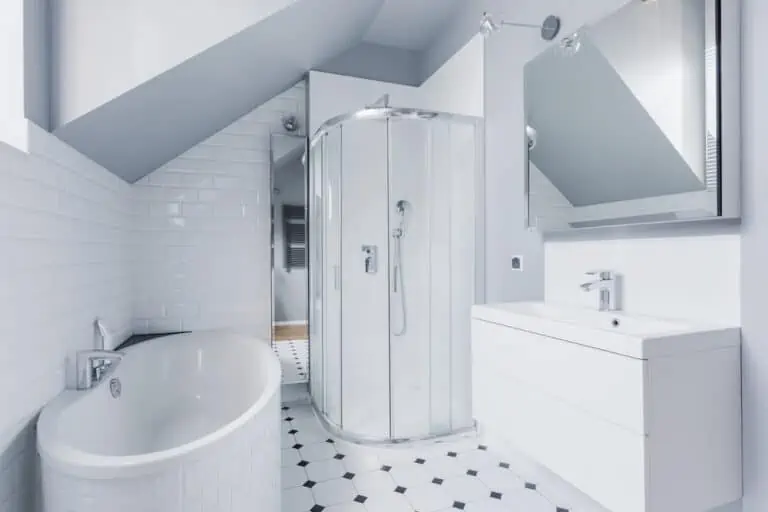7 Ideas to Fit a Separate Bathtub and Shower in a Small Bathroom
Homebody Forever is reader-supported. We may receive a commission if you make a purchase through a link on this post.
Small bathroom layouts are a challenge, and can be even more so if you have a bathtub.
But you shouldn’t have to give up your weekly relaxation routine just because of the small space. Or perhaps you have young children, in which case bath time is definitely a non-negotiable activity.
With a touch of creativity and careful planning, fitting a shower and bath in a small bathroom is doable. Study your bathroom space and take time to shop around for small-scale fixtures.
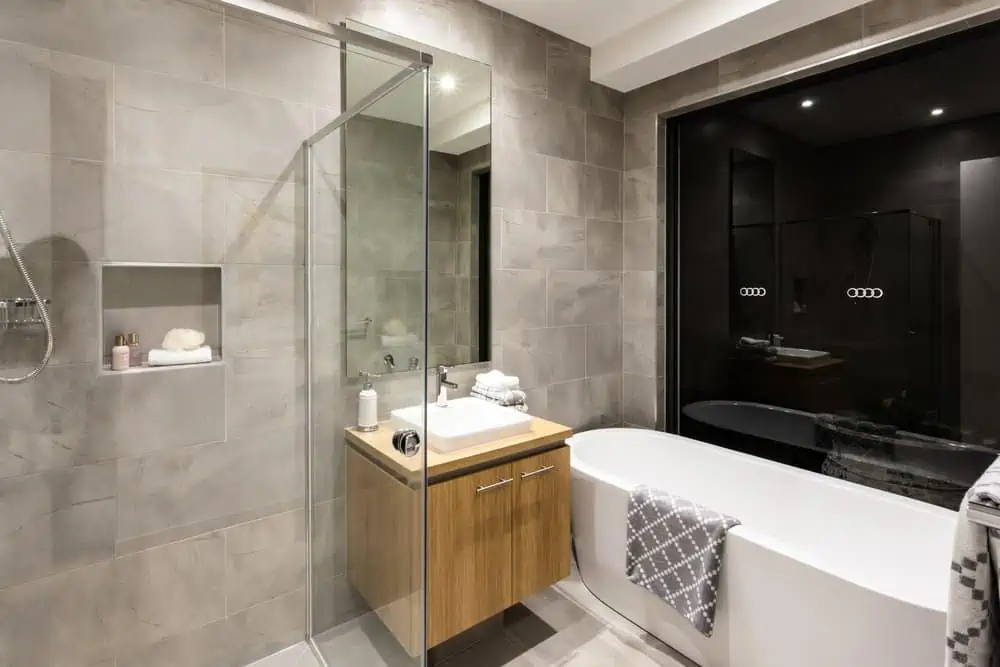
Here are seven ideas to get you started.
1. Seek out expansion options
Now, I want to make clear that expansion may not be a possibility for everyone. Budget or interior structure may limit what alterations you can (or cannot) make.
But if your bathroom happens to be adjoined to a closet or staircase, consider whether you can use the space to extend your bathroom.
Expanding your bathroom into the space under the staircase can provide you with extra space to play around with. Likewise, extending your bathroom into an adjoining closet may give you more room to add a bath and shower without making your bathroom appear cramped.
2. Try to find smaller fixtures
If you have yet to search for smaller fixtures online and in-store, you might not be aware of the available options.
Small-scale or wall-hung alternatives are available for vanities and toilets. Keeping fixtures off your bathroom floor can save space massively. Also, look at in-wall toilet options, as these can help save space in an already space-strapped bathroom. With the extra space, fitting a bath and a separate shower will seem much more achievable.
This Swiss Madison Well Made Forever Ivy SM-WT450 Wall Hung Toilet is an excellent example of one that works well.
3. Maximize your floor space
The more floor space you can free up, the more options you will have when choosing a shower and bathtub for your bathroom.
Remove storage closets off your bathroom floor and install them on your bathroom walls—store bathroom linens and accessories on mounted shelves and hooks on walls and doors.
You probably see the space above your bathroom door and ceiling as invaluable. However, these spaces are excellent storage spaces for bathroom linens you don’t use daily.
Numerous wall storage options online will leave your bathroom floors open to install the shower and bath you desire.
4. Take advantage of bathroom corners and awkward spaces
Save heaps of bathroom space by positioning your sink, toilet, bathtub, or shower in the corner of your bathroom.
You don’t need to conform to having a square or rectangular shower. You can find many different shapes and sizes of showers available, such as the popular quadrant-shaped shower.
Peek at these space-saving options:
Corner vanity
So many to choose from! This one from Amazon is relatively modern and well-rated: Myrtle Corner Wall Mount Vanity Sink. This is a great choice if you don’t have any counter space.
Prism shaped shower
This frameless shower from Amazon has a unique prism shape that fits well and adds interest to a bathroom corner: DreamLine Prism.
French-styled corner shower
Corner showers don’t need to be boring. Add some character to your small bathroom and install this unique French-styled corner shower. The sliding panels are a great alternative to the swing door options that typically do not work well in smaller bathrooms.
5. Hunt down smaller bathtub options
Standard bathtubs are 60 inches (152 centimeters) long and 30 to 32 inches (76 to 81 centimeters) wide. This can be a tad too big if you want to fit a shower and bathtub into a small bathroom.
There are numerous smaller bathtubs or soaking bathtubs available that will give you the space needed to fit a shower. Small freestanding bathtubs can also save space. If you position them correctly, they can also become statement pieces.
This bathtub from Amazon is perfect for a small-sized bathroom.
6. Consider a wet room or shared bath and shower space
Several homes are considering a wet room bathroom design rather than the more traditional design.
Add drain points to your bathroom floor and ensure your flooring is tanked. Add a shower to one corner of the room and fit a sunken bath nearby. The other option is to allow your bath and shower to share a bathroom space. Add glass panels around your ‘wet area’ where you decide to install your (separate) shower and bath .
Here is a small sunken bath option from Amazon.
7. Share a thin wall between your shower and bathtub
You can also make maximum use of your space by installing your bathtub against the one wall of your shower. The thinner the shared shower wall, the better.





